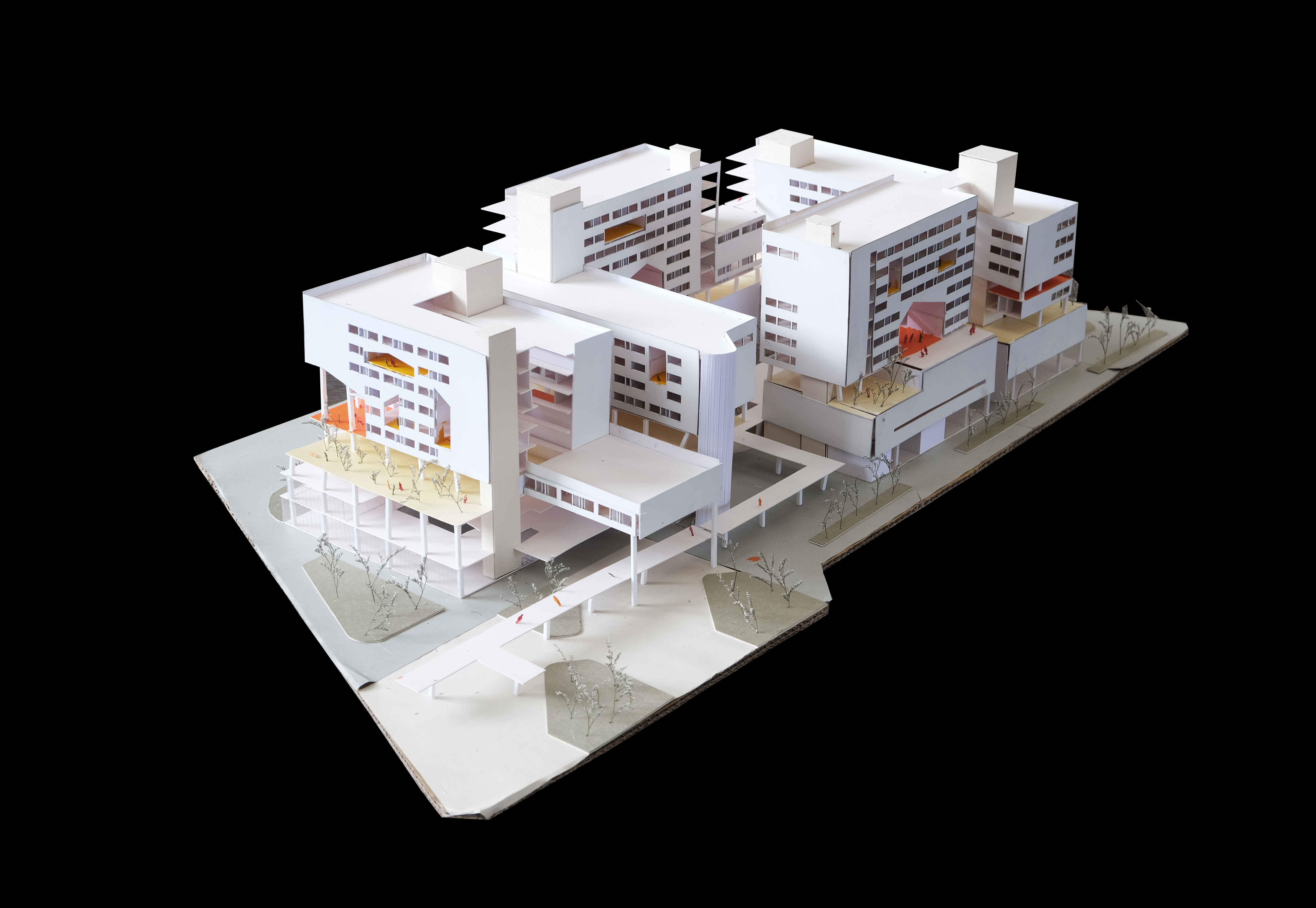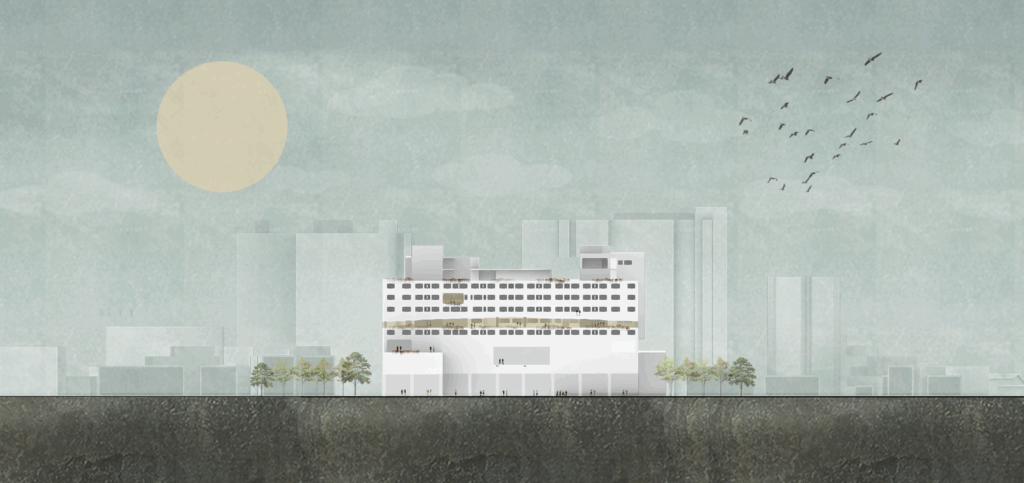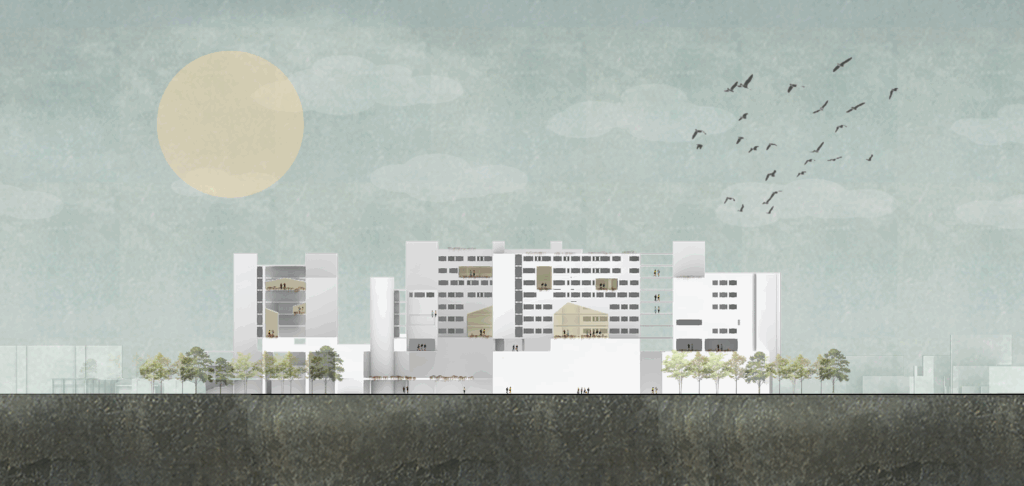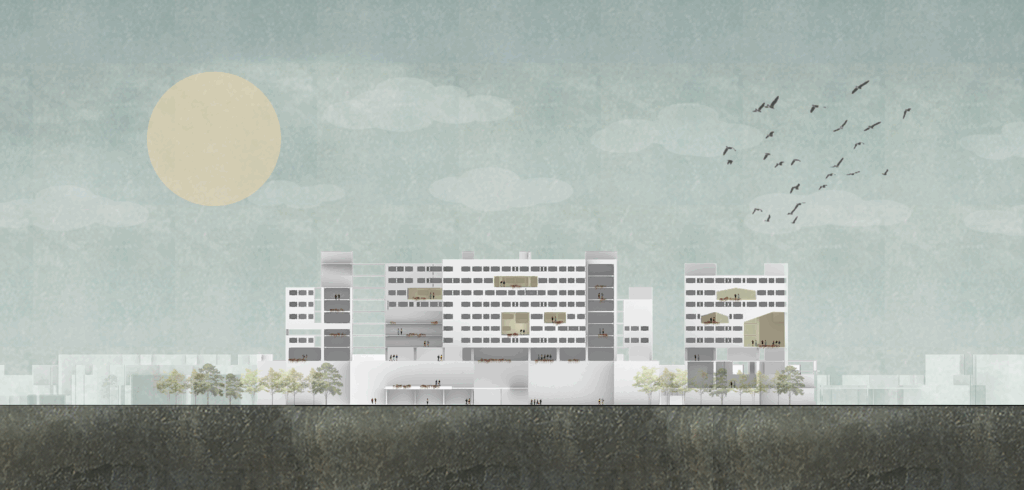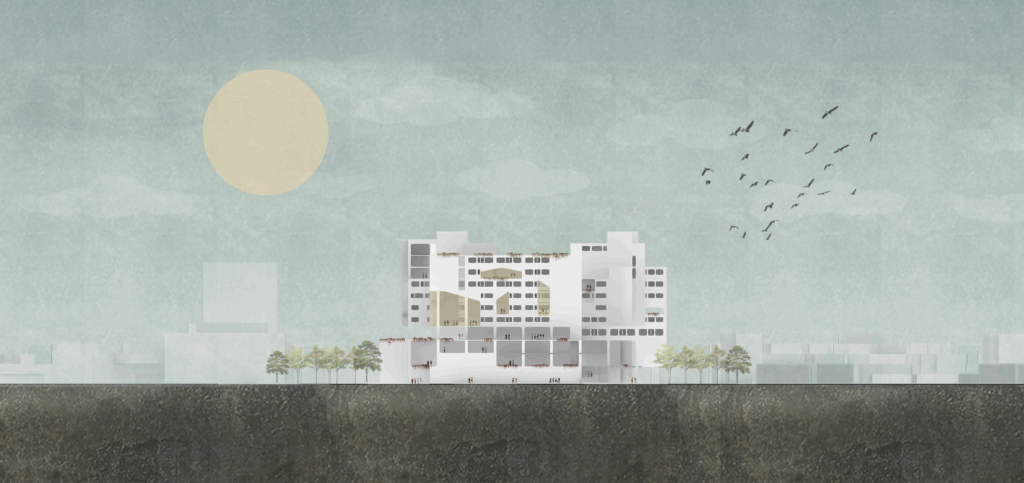Hybrid Architecture ( Co-designed with YI-FU ZHANG)
Concept
In this design, we started from the concept of street and tried to create shared spaces of different scales with the elements of the street, including the large square space, medium home-shaped platform, and small cluster spaces. We hope that this kind of shared place can connect life from big to small, and create new living patterns, eventually recasting the city as a new world.
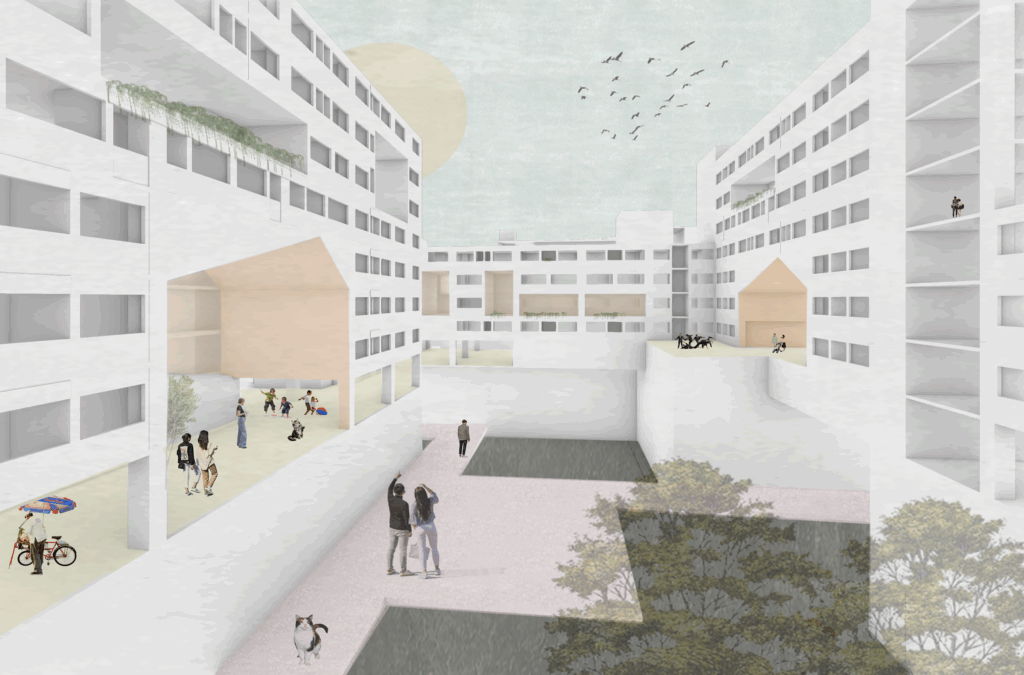

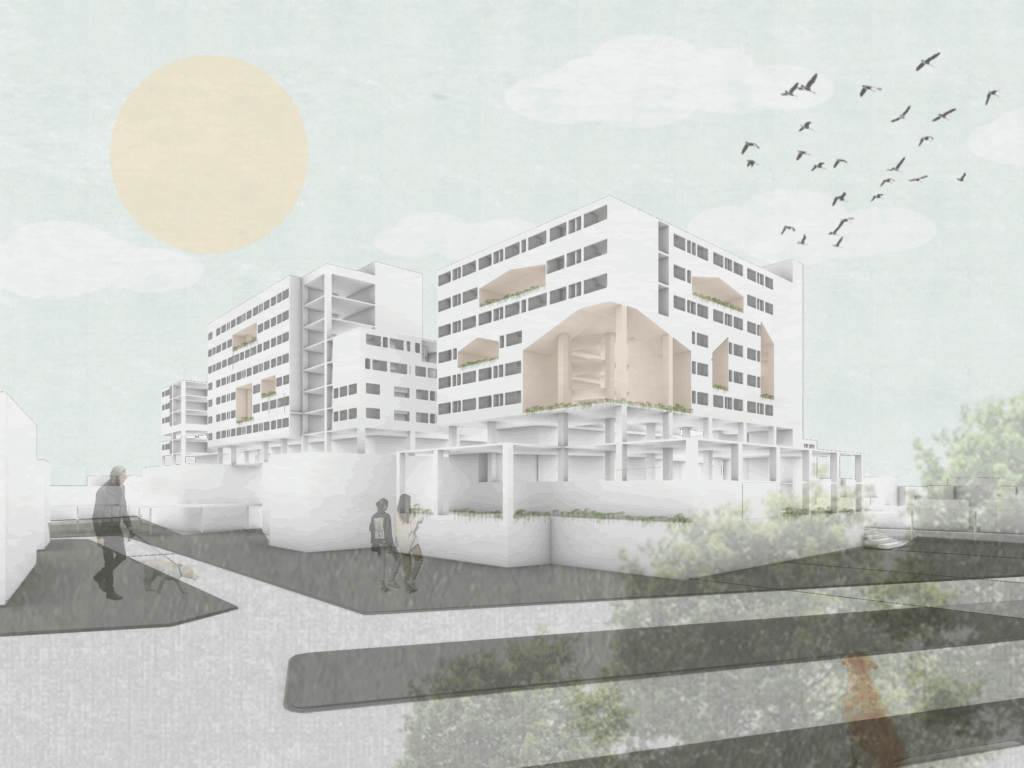
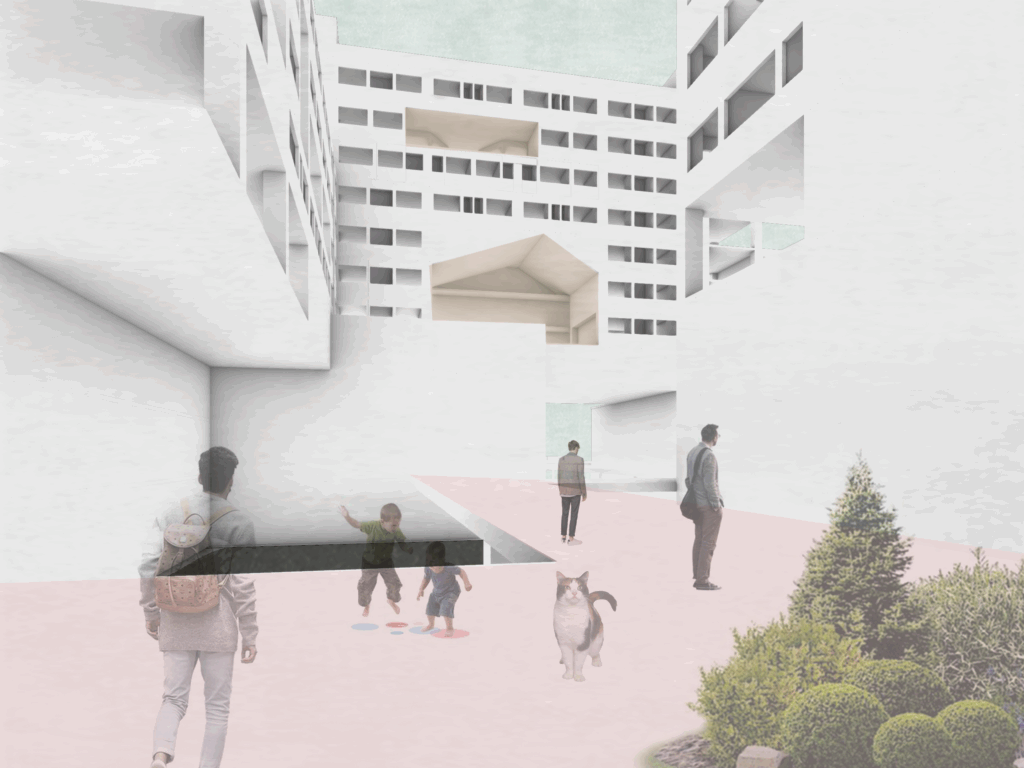
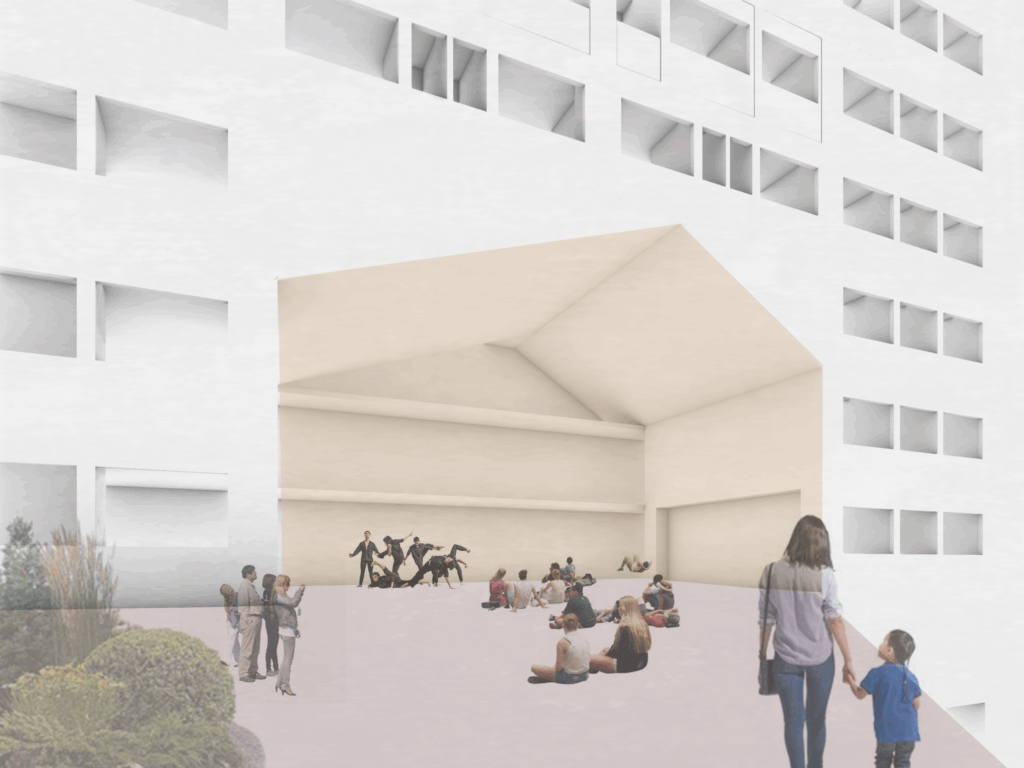
Site strategy
In terms of site strategy, we mainly adopt the method of figure ground overlay to test the potential of this site. In the end, we pushed commercial activities to the main roads on the north and south sides, pushed social welfare space and work space to the secondary roads on the east and west sides, and used the art space to connect the Department of Architecture and the surrounding houses. The courtyard is set at the center, allowing residents to entrace their home isolatde from other sapces.
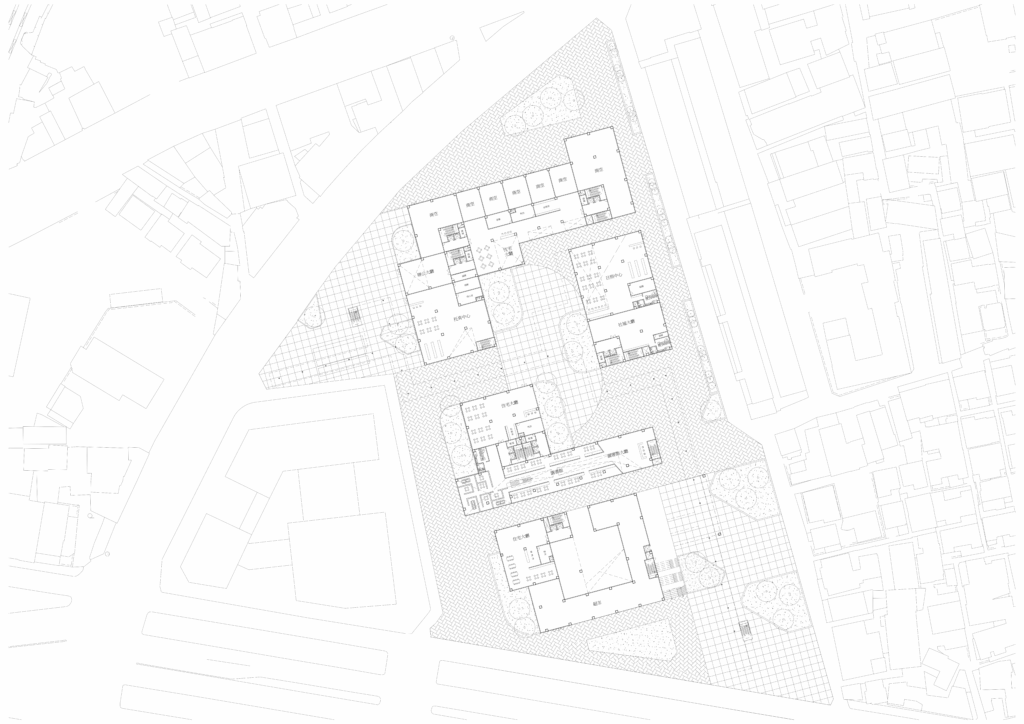
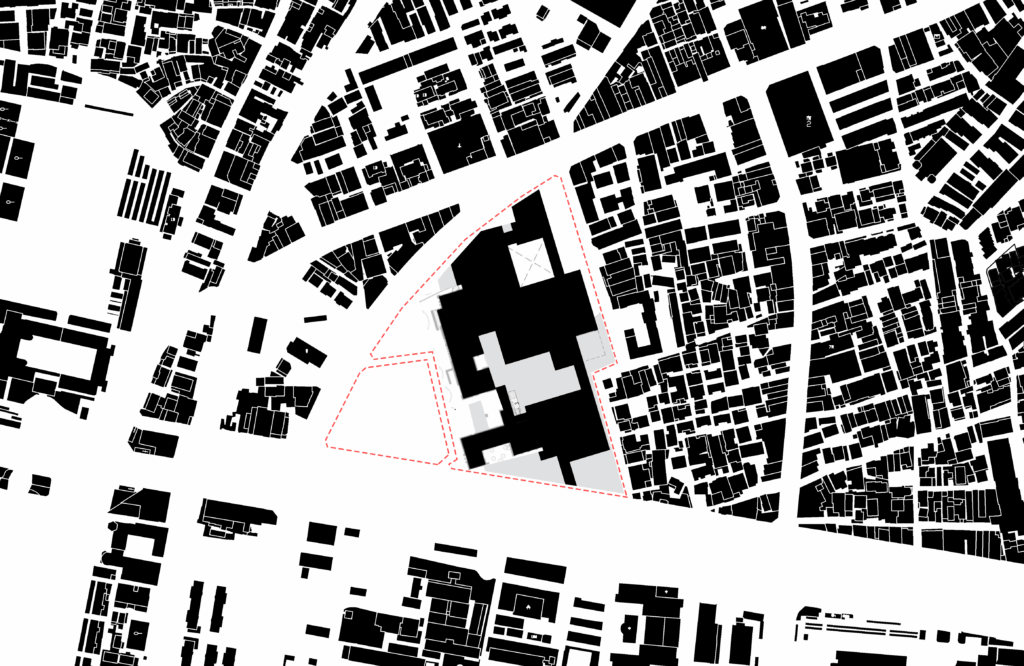
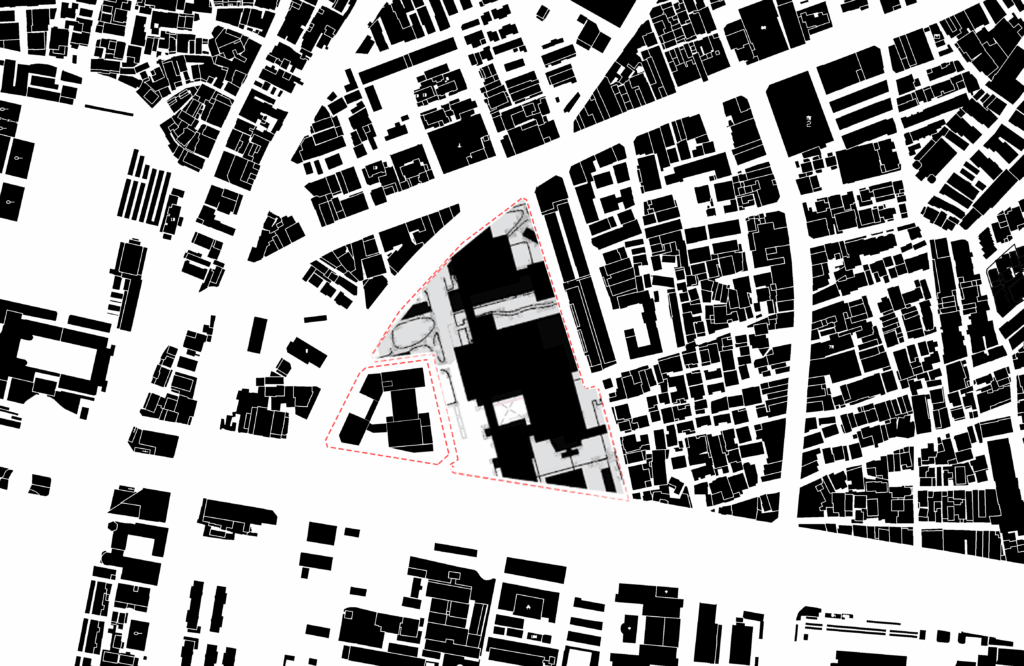
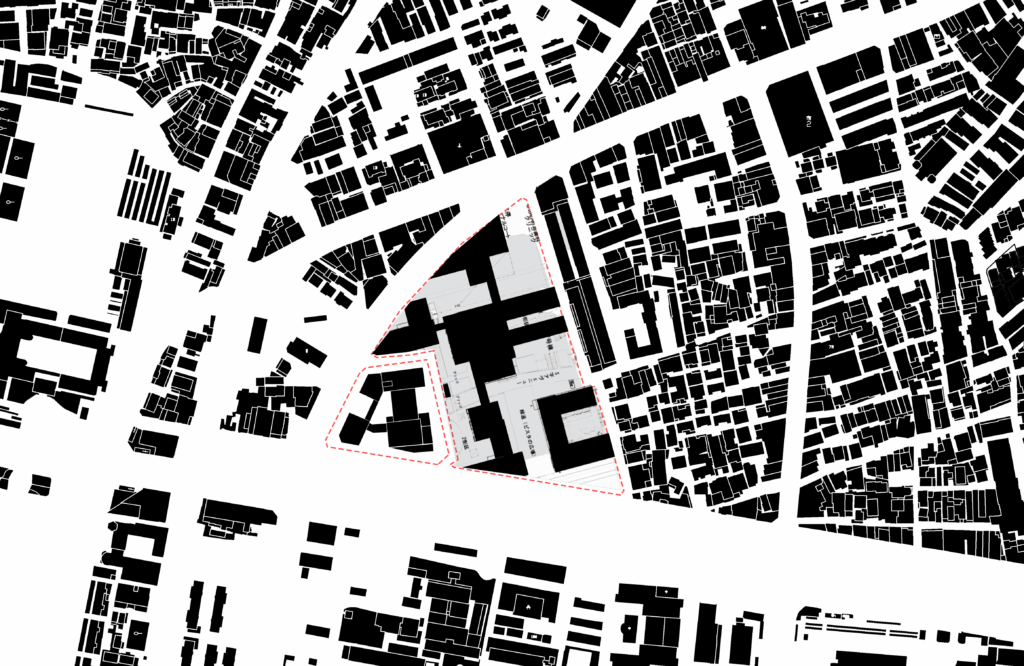
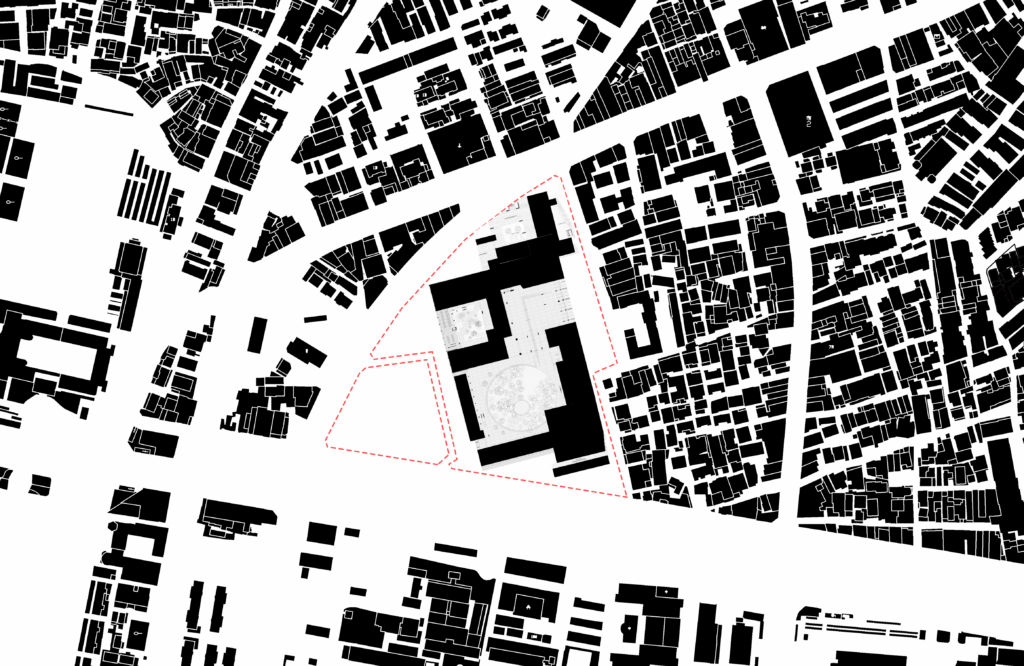
Unit and cluster design
As for unit and cluster design, we mainly arrange single-room, double-room, and triple-room types as the basic units for those without special needs. Fur thermore, we designed several clusters, including the cluster of young couples, the cluster of three generations, the cluster of singles, and cluster of young entrepreneur. These clusters share some small spaces, such as balconies, studios, courtyards for specific activities. In addition, we try to plan some medium houseshaped public platfrom, so that the people living in units and clusters can share with each other.
